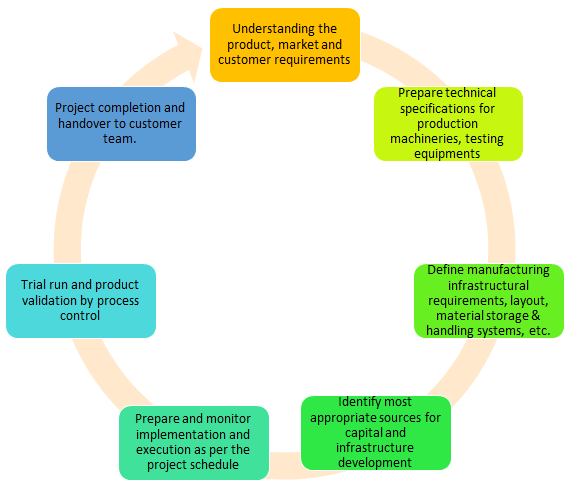TURNKEY SOLUTION

Our expertise for new manufacturing facilities establishment and new product line development gives low cost project completion for the manufacturing industries.
We provide our services for design, engineering, sourcing of production machineries, material handling systems, commissioning and product validation, ERP implementation.
Our aim is to find most appropriate solutions to fulfil functional requirements with enhanced cost efficiency.
PRE ENGINEERED BUILDING SYSTEM
Pre Engineered Buildings are metal buildings systems with components designed and manufactured in the factory premises, shipped to the site and erected using high tensile fasteners.
Application of PEB: Factory, Shopping Mall, Warehouse, Airplane Hangers, Schools, Hospitals, Offices, Pump Stations, Cold Storage
We provide true turn-key solution to clients covering electrical, civil and mechanical installation-commissioning of equipment. Our comprehensive solutions are sturdy, precise and functional while offering design flexibility and economy.
Designed and manufactured in accordance with American Institute of Steel Construction (AISC), American Iron and Steel Institute (AISI), American Welding Society (AWS), Metal Building Manufactures Association(MBMA) guidelines.
Our field service team manages assembling, erection and commissioning of building package at site. Upon completion of work, we issue stability cum guarantee certificate as per the agreed terms.
We need following basic details to start with –
- Application: Use of building, Quantity
- Building Width: Distance measured from outside of eave strut of one sidewall to outside of eave strut of the opposite sidewall.
- Building Length: Distance measured from out to out of end wall steel lines.
- Eve Height: Distance from the bottom of the base plate to the top of eve strut
- Clear Height: Distance from the Finished Floor Level to the bottom of knee joint.
- Building Height: Distance from the bottom of the main frame column base plate to the top outer point of the eave strut.
- Bay Spacing: The distance from outside of the outer flange of end wall column to centre line of the first interior frame column.
- Roof Slope: This is an angle of the roof with respect to the horizontal. Most common roof slopes are 0.5/10 and 1/10.
- Destination for delivery or installation-commissioning.
